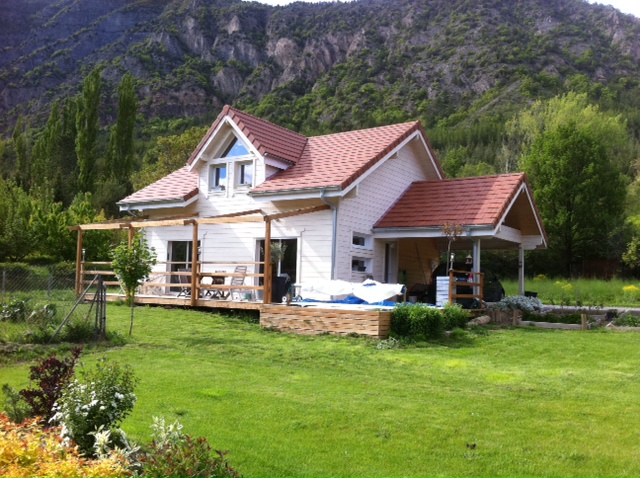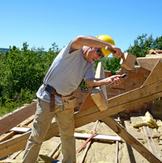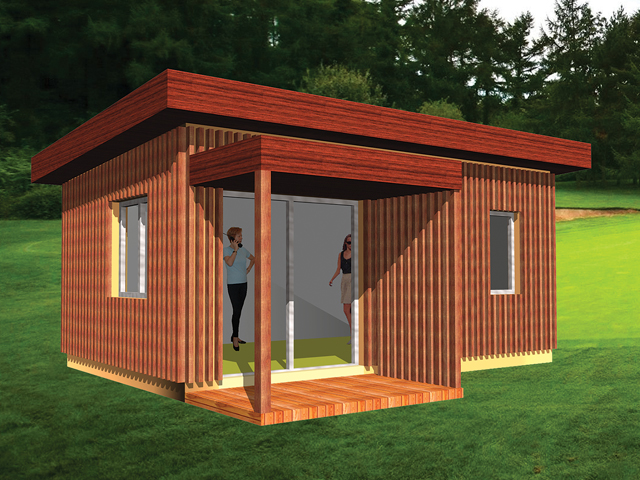Ready-cut timber-framed houses are distinguished by the low cost, they are made up of several wooden modules manufactured in the factory and then delivered to the construction site.

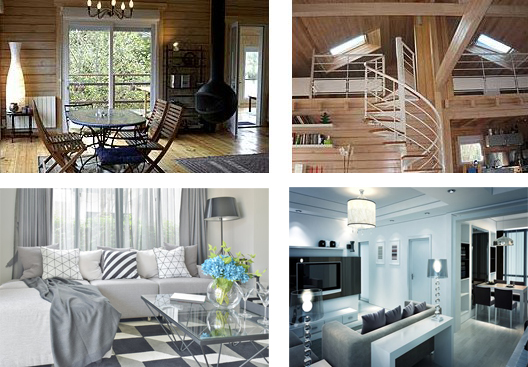
The technology of timber paneled system provides high-quality and fast results. In the production process, we use only modern technology and buy materials only from reliable certified suppliers.
Advantages:
- Speed of construction
- Energy efficiency
- Production of interior trim at factories with ideal working conditions
- Easily processed on the building site
- Attractive pricing
- 3D Layout
- Design of your exclusive project
- Overcovers can be made of traditional materials (planks or interior stucco)
- Interior trim according to your preference
- Our specialists will offer you Layouts and Engineering proposals at your request.
- All our houses can be customized
- Possibility to change price according to the series
- All our houses can be sold in 3 ways:
- As a set for self-construction
- Deliver with a full assembly
- Turnkey basis
- Completion time for your project: from 3 to 6 months
- We prepare all documentation for obtaining a construction permit
| Your project |
|
If you want to receive the house layout by e-mail, please, contact us and specify your project area.
|
| Assembled timber-framed walls | ||
| 250 mm | 200 mm | 150 mm |
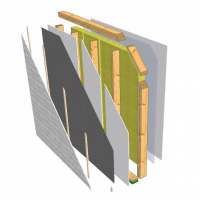 |
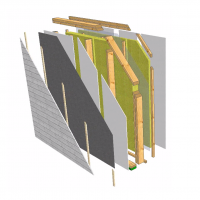 |
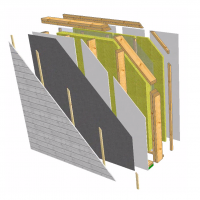 |
| Assembled timber-framed ceiling | ||
| Acoustics | Standard | |
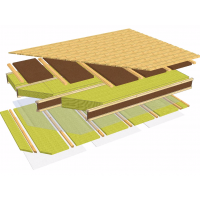 |
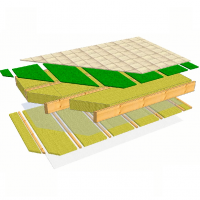 |
|
| Assembled timber-framed roof | |||
| 350 mm | 300 mm | 250 mm | traditional |
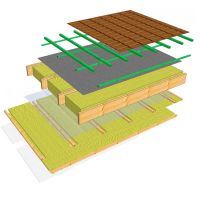 |
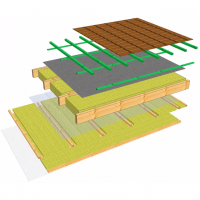 |
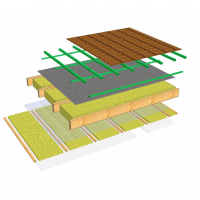 |
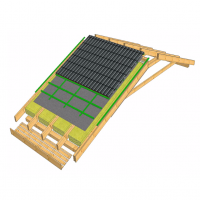 |
| Roof structure | Roof rafters | Trussed rafter with reinforcement plates | |
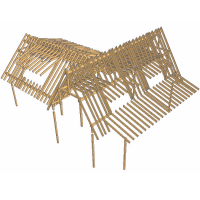 |
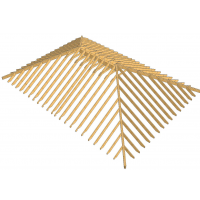 |
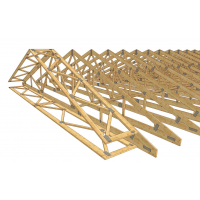 |
| Floor | ||
| Timber floor | Heated floor | |
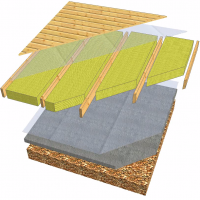 |
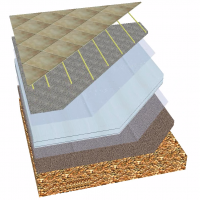 |
|

